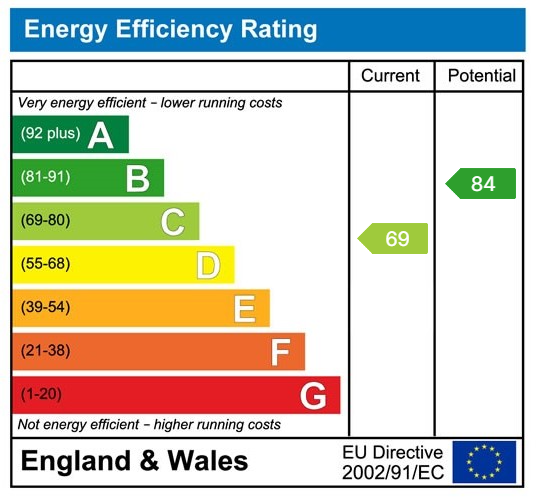
Director
Cranleigh Office
A desirable two bedroom mid-terrace house in a quiet cul de sac, within walking distance of the High Street. The property is approached via a pathway leading to a double glazed front door opening into a light filled hallway with ceramic tiled flooring flowing into the fitted kitchen/breakfast room offering a selection of base and wall units, space for appliances, an extractor fan, composite sink, fitted work surfaces and tiled walls with a front aspect window overlooking the garden. There is a spacious living/dining room with a centrally positioned fireplace with a wood surround and fitted electric fire and double glazed doors overlooking the rear garden.
Upstairs boasts two large double bedrooms with built in storage and a tiled family bathroom with a shower attachment over the bath. On the landing there is a storage cupboard enclosing a gas combi boiler and a hatch to the loft space. The property is presented in good decorative order throughout and offers well proportioned accommodation.
Outside the rear garden is mainly laid to lawn with mature shrubs offering low maintenance. A pathway leads to a brick built storage shed with a paved patio area at the rear for relaxing or entertaining and receives a good degree of privacy. The garden is southeast facing and enclosed with panel fencing with a gate and pathway extending down the side giving access to the front of the property. The front garden is laid to lawn with surrounding flowerbeds and bordered by a picket fence and entrance gate.
N.B. The owners have scheduled works to remove the ceiling tiles on the ground floor and re-plaster.
Share



Director
Cranleigh Office

Email us cranleigh@chantriesandpewleys.com
Britannia House, 133 High Street
Cranleigh
GU6 8AU