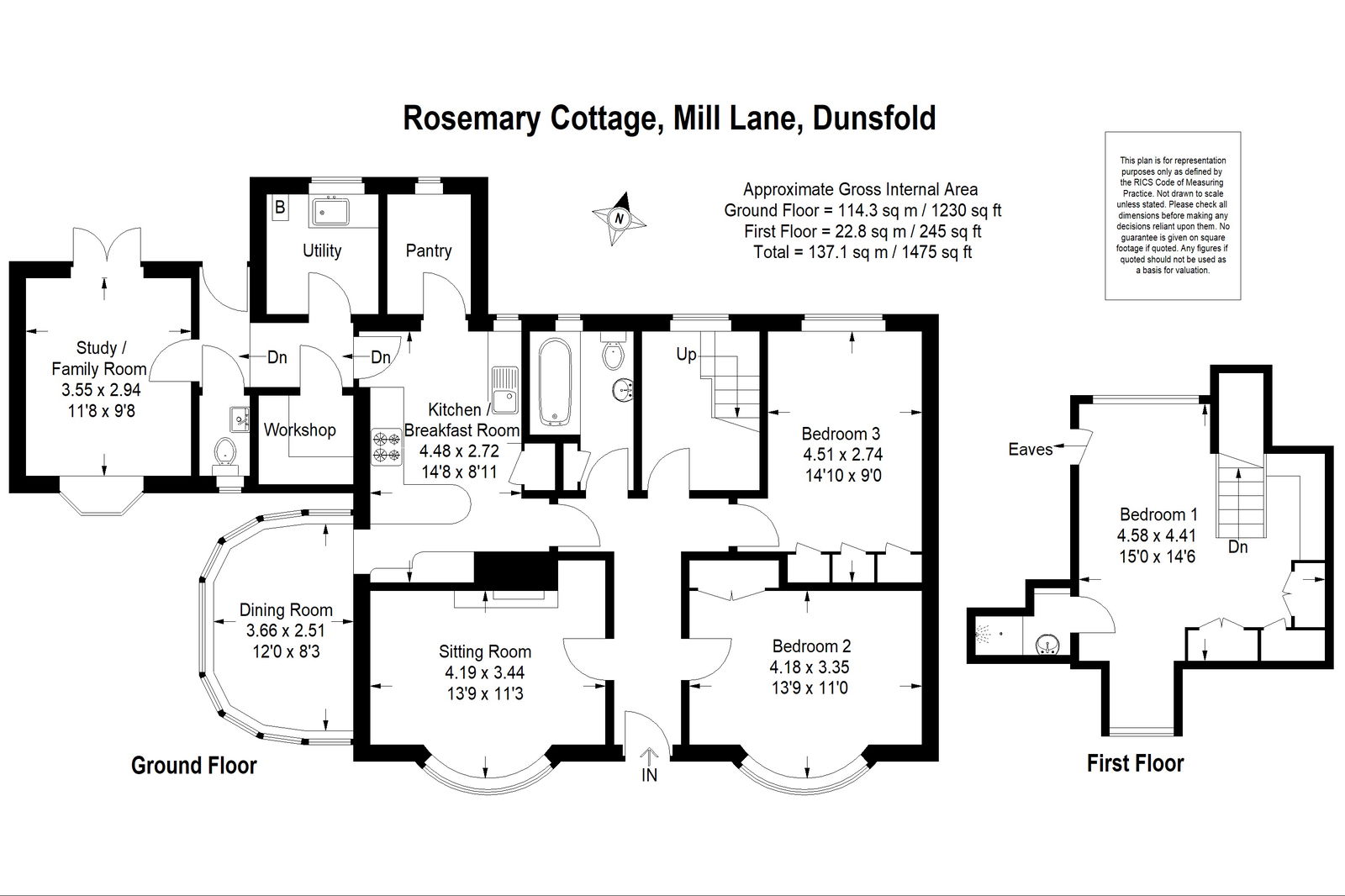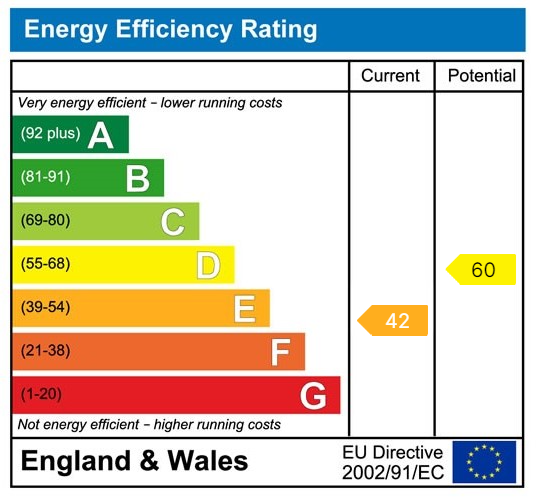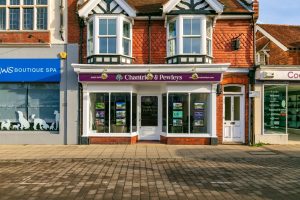
Director
Cranleigh Office
This charming three bedroom detached chalet bungalow, built in the 1930’s, is located in a tranquil setting down a quiet lane in the picturesque village of Dunsfold. This is the first time the property has been on the market since 1966. The property boasts a delightful rural outlook, with stunning views across open fields. It is conveniently located within walking distance of the local pub and village shop, which includes a post office.
The property has been well maintained and comprises a cosy lounge with a beautiful bay window, providing plenty of natural light and a pleasant view of the front garden. The spacious kitchen has original quarry tiled flooring and ample storage, with a convenient dining room adjacent, featuring windows along each wall that overlook the front garden. The rear of the kitchen leads to a useful pantry, utility room and workshop, providing multiple possibilities for the new owners.
The family room offers direct access to the rear garden and is adjacent to the downstairs w/c. The main bathroom is located on the ground floor and features a bath with an electric shower overhead, sink and w.c.. The two ground floor bedrooms are both generously sized with ample storage, with the front bedroom boasting a charming bay window.
The first floor offers the third bedroom, which has a delightful en-suite shower room and stunning views across both the front and rear fields.
The plot is approximatly 1/4 acre, the front of the property offers a driveway, single garage, and a mature garden. The rear garden is a fantastic size, offering a mixture of patio, lawn, flower beds, a pond, greenhouse and two sheds, making it perfect for outdoor entertaining and relaxation.
Additionally, the current owners have had professionally drawn plans to extend and modernise the property throughout, which could potentially provide a significant increase in living space and value to the property. These plans include a loft extension to add further bedrooms and a bathroom, a rear extension to expand the family room and a larger kitchen with bi-fold doors leading to the rear garden.
It is important to note that any extension or development plans would be subject to planning consent, which the current owners have not yet applied for. However, this offers an excellent example of the development potential of the property and provides an opportunity for the new owners to create a truly unique and bespoke family home tailored to their specific needs and preferences.
Share



Director
Cranleigh Office

Email us cranleigh@chantriesandpewleys.com
Britannia House, 133 High Street
Cranleigh
GU6 8AU