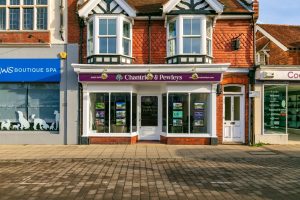
Director
Cranleigh Office
Situated in a wonderful garden plot measuring approximately 1.5 acres in size is this stunning, extended and refurbished, spacious and versatile home designed with modern family living in mind. Arriving at the property, a long gravel driveway bordered by trees leads to plenty of parking including a triple bay carport. Moving inside the welcoming entrance hall leads to a most impressive light and spacious open plan sitting room/dining area. The double aspect sitting room also benefits from an attractive Jotul wood burning stove, fitted shelving and glazed sliding doors opening out on to the patio with beautiful views of the garden beyond. Continuing through there is a stunning kitchen featuring fitted units, a range cooker, granite counter tops including an oak topped breakfast bar with a second sink and seating, engineered wood flooring with under floor heating, a separate utility room and pantry, space for a table dining area and French doors opening to the patio. Beyond is another spacious family room overlooking the garden and a ground floor double bedroom with built in wardrobes and an en-suite bathroom ideally positioned for guests visiting and a side door from a boot room offering access to the front and rear of the property. Completing this section is a cloakroom. The principal bedroom is dual aspect with a bay window, built in cupboards and an en-suite shower room. Three further spacious double bedrooms are situated in the wing to the left of the front door all with built in storage and a bathroom with underfloor heating completing the accommodation.
Outside the tranquil south facing grounds are equally impressive with a beautiful selection of shrubs and trees, pond and greenhouse with the property sitting centrally within the two acre plot. Well maintained lawns with a patio and decked entertaining areas adjoining the sitting room, kitchen/dining and family room offer a perfect alfresco dining area. A garden gate on the far boundary gives access to rural walks in the woodland beyond. The purpose built workshop, large storage room and triple-bay carport have electricity, with water and drainage installed but capped off ready for future use. This area was used for stables in the past. The property has 22 solar panels installed in 2010 and benefiting from a further 21 years of index-linked FIT payments.
We highly recommend arranging a viewing to fully appreciate all this property has to offer.
Walliswood is a small rural hamlet with a lovely public house, The Scarlett Arms, and Gatton Manor Golf Club and Hotel nearby. There are lovely walks and rural pursuits in the area and within a few miles there is the neighbouring village of Ewhurst which is a lovely, semi-rural village nestled at the base of the beautiful Surrey Hills several miles north east of Cranleigh. Ewhurst village has a play group, pre-school and infant school as well as a range of private and state schools in nearby villages. These include Duke of Kent School in Peaslake, Hurtwood House School, Cranleigh School and Glebelands Secondary School. It has a range of sports and social clubs with local playing fields, a polo club. Mainline stations are available in Guildford or Dorking.
What3words: ///balancing.blogging.solves
Share



Director
Cranleigh Office

Email us cranleigh@chantriesandpewleys.com
Britannia House, 133 High Street
Cranleigh
GU6 8AU