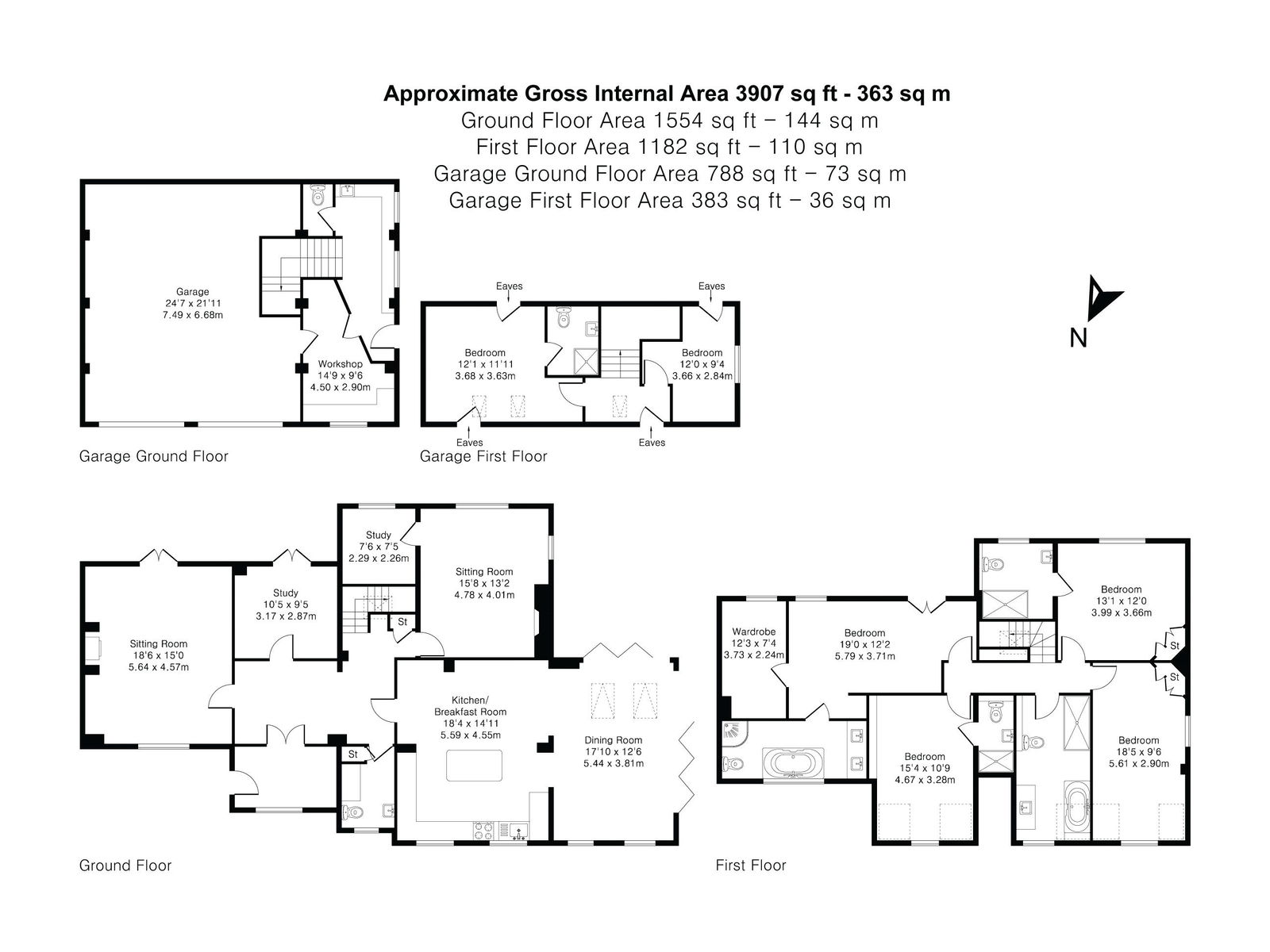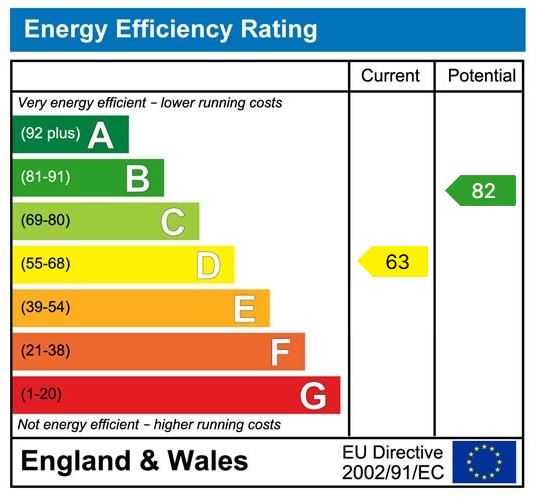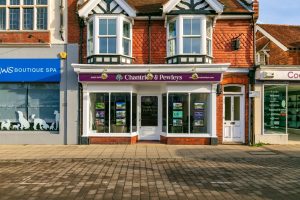
Director
Cranleigh Office
Woodside is a stunning, four bedroom family home set in an elevated position, in over an acre of gardens with beautiful views of the Sussex and Surrey countryside. Built in the 1930s and extended and updated throughout to the highest standards with the addition of a double garage with two further bedrooms above and ample parking for the whole property.
A porch entrance leads you into the property with solid oak flooring running throughout the main living room, family room and two further rooms, currently being used as offices. The main living room features a limestone fireplace with a log burning stove with french doors to the rear making this a bright and airy living space. An additional reception room also features a log burning stove, large picture window and has an office space attached.
The open plan kitchen and dining room is set on attractive tiles with underfloor heating and boasts a magnificent vaulted ceiling. The Bi-fold doors wrap around the end of kitchen with views out into the garden. The kitchen comes with five ring gas hob, double oven, Neff convection microwave, Miele built in coffee machine and with ample cupboard space with Corian worktops. A large separate utility room is to the side.
Upstairs, the master bedroom has a walk in wardrobe and an exceptionally large en suite including bath, shower, his and her basins and W.C with underfloor heating. The master bedroom features a Juliet Balcony offering panoramic views of the gardens and beyond. Bedroom two, comes with fitted wardrobes, grand en suite with multi shower and faces the rear garden. Bedroom three, again has fitted wardrobes, en suite and faces the front of the property. Bedroom four, has fitted wardrobes and is double aspect with great views.
The family bathroom has a large shower, bath, contemporary sink and W.C all set on tiled floor. The attention to detail and styling of all three en suites and family bathroom has been meticulous.
Outside, the wrap around garden is mainly lawn with young trees a separate herb garden and vegetable patch with a beautiful patio area for alfresco dining and entertaining, with an additional decked area. You are guaranteed to enjoy the sun all day. There are further out houses for storage with a log store and a greenhouse.
Location
Woodside is perfectly situated in a desirable semi-rural location between the villages of Rudgwick and Cranleigh. This idyllic setting combines the peace and privacy of countryside living with convenient access to excellent amenities.
Rudgwick, just a short drive away, offers a welcoming village atmosphere with a selection of local shops, traditional pubs, and a doctors surgery. For a broader range of shopping, dining, and leisure options, Cranleigh is close by, boasting independent boutiques, a weekly market, and facilities such as a leisure center and arts venues.
The property benefits from the surrounding scenic countryside, providing picturesque walking and cycling routes, including the Downs Link path. Families will appreciate the area’s reputable schools, such as Pennthorpe and Cranleigh School.
Transport links are excellent for a semi-rural location, with easy access to Horsham, Guildford, Godalming and nearby rail stations offering connections to London and the South Coast. The proximity to the Surrey/Sussex border also ensures you’re perfectly placed to enjoy the best of both counties.
Share



Director
Cranleigh Office

Email us cranleigh@chantriesandpewleys.com
Britannia House, 133 High Street
Cranleigh
GU6 8AU