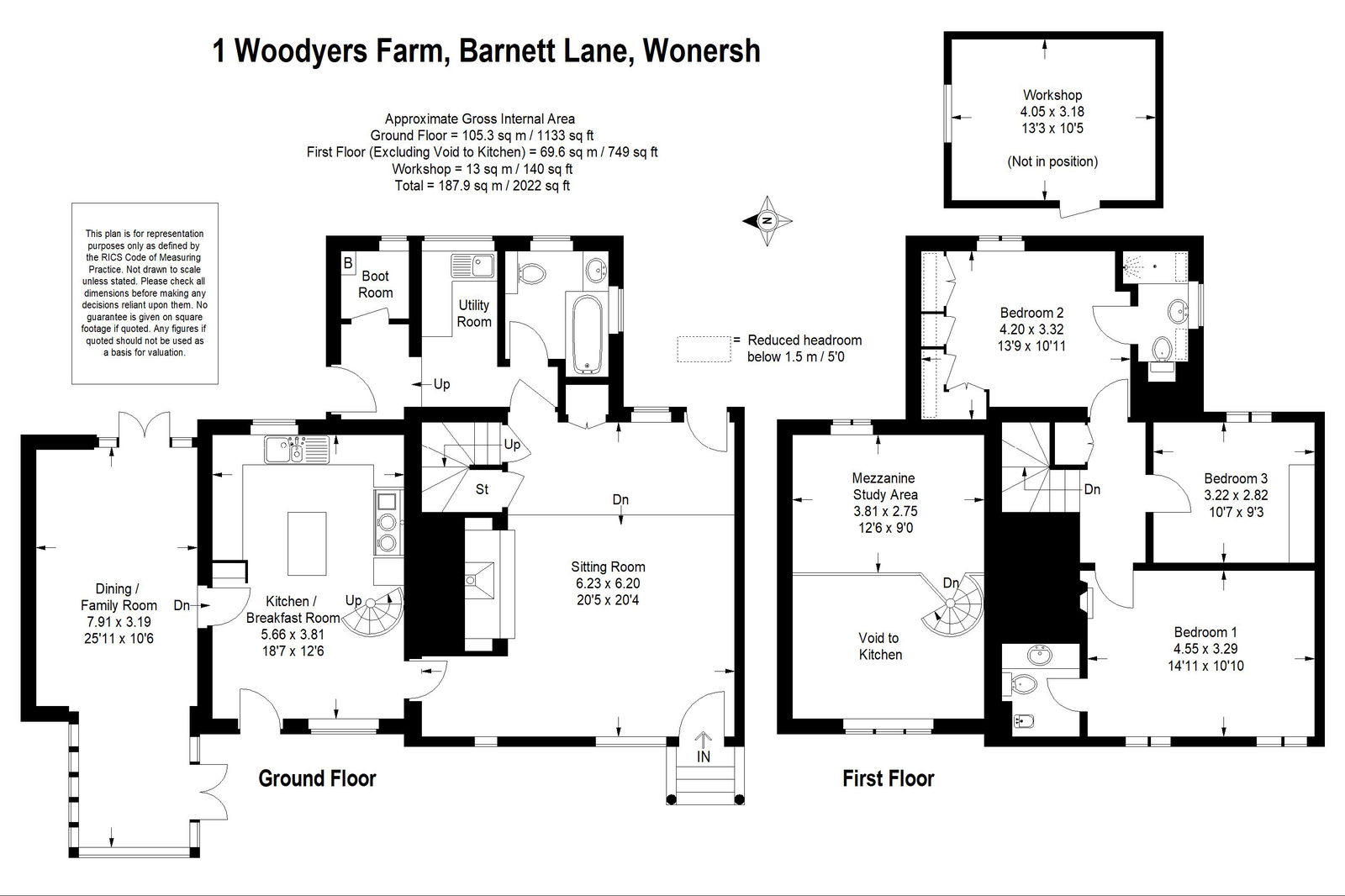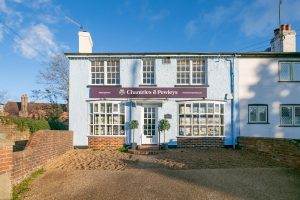
Director
Shalford Office
1 Woodyers Farm is a remarkable Grade II listed former farmhouse, dating back to around 1450, and is believed to be one of the oldest houses in the village. Packed with period features, the property showcases leaded light windows, oak beams, and stone floors. These traditional elements are harmoniously integrated with more modern touches, particularly in the part of the house that was converted from the original dairy. The home exudes an abundance of character, presented with impeccable taste and flair.
The property is approached via a driveway with parking for up to four vehicles, leading to a courtyard garden. A door opens into the stone-floored hallway, which includes a practical cloaks area and boot room. From here, one descends to the utility room and a luxuriously appointed bathroom, both of which overlook the driveway.
The 20′ sitting room, with its beautiful wooden floors, is a true highlight, offering a cosy space with a large inglenook fireplace and a door leading to the log storage area. A staircase leads to the first floor, while the room also steps down to the kitchen/breakfast room, formerly the old dairy, with a 4 oven Aga as well as summer kitchen facilities. The Indian sandstone flooring adds to the room’s charm, which is further enhanced by a stunning wrought-iron spiral staircase that leads up to a mezzanine study area offering wonderful views over the surrounding fields. From the kitchen/breakfast room, you step up into the underfloor-heated dining/family room, which features York stone flooring, vaulted ceilings, and a quadruple aspect. Patio doors at both ends of the room open onto the garden, making it an ideal space for family gatherings or entertaining.
The turning staircase leads to an exposed brick landing. The majority of the upper floor boasts original 17th century oak flooring, and each of the bedrooms is generous in size and character. Bedroom 2 includes fitted wardrobes and an en-suite shower room with views over the fields, while Bedroom 3 also benefits from fitted cupboards. Bedroom 1 enjoys dual windows, a lovely fireplace and an en-suite facility.
The face of the property viewed from Barnett Lane is entirely wisteria-clad, offering a stunning backdrop for the terrace, which is perfect for alfresco dining and entertaining. There is a second patio area by the outbuilding, which could easily be converted into an outdoor office or studio space if desired. The gardens are primarily laid to lawn, with established flowerbeds, mature shrubs, a pond, and a greenhouse, creating a serene and private oasis.
Share

Wonersh is an attractive conservation village, with a cluster of pretty Grade II listed cottages and more substantial character homes in the heart of the village, together with a doctor’s surgery and shop for everyday needs. For the commuter, there is a regular train service from Guildford to London/Waterloo, and the A3 and M25 provide road access to London, and Heathrow and Gatwick Airports. There are some excellent schools in the area, including St. Catherine’s in Bramley, Prior’s Field and Charterhouse in Godalming and Cranleigh School. The surrounding countryside, including Blackheath and Winterfold, provide walking and riding facilities, whilst there is golf nearby at Bramley and West Surrey (Enton).

Director
Shalford Office

Email us shalford@chantriesandpewleys.com
Richmond House, Station Row
Shalford, Guildford
GU4 8BY