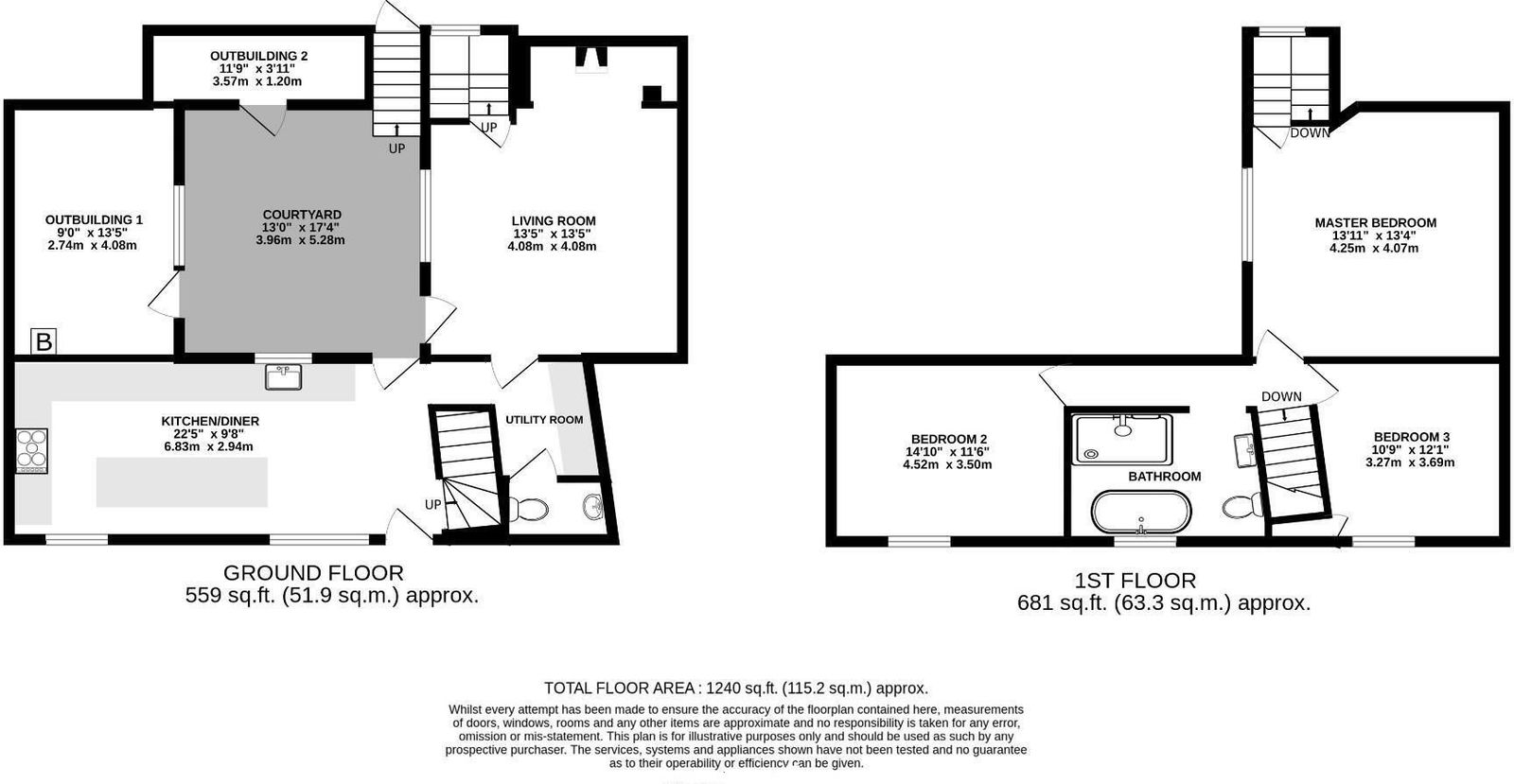
Director
Shalford Office
Situated approximately 1 mile from Guildford town centre and a short walk from Shalford Park and the River Wey this end terrace character cottage, believed to date back to the 17th centre and once the village sweet shop, offers flexible accommodation with 3 good sized bedrooms and a modern family bathroom on the first floor. On the ground floor the property benefits from a 22ft re fitted kitchen family room and a spacious sitting room with open fireplace with wood burning stove all complimented by a private courtyard with adjoining outbuildings with potential to create further accommodation leading to a superb 113ft rear garden.
Share


Shalford is a large village lying two miles south of Guildford with an attractive village green and pond. There is also a church, three pubs, an infant and pre-school. The branch line station connects with the main line at Guildford (one stop) with a fast service to Waterloo in 38 minutes.

Director
Shalford Office

Email us shalford@chantriesandpewleys.com
Richmond House, Station Row
Shalford, Guildford
GU4 8BY