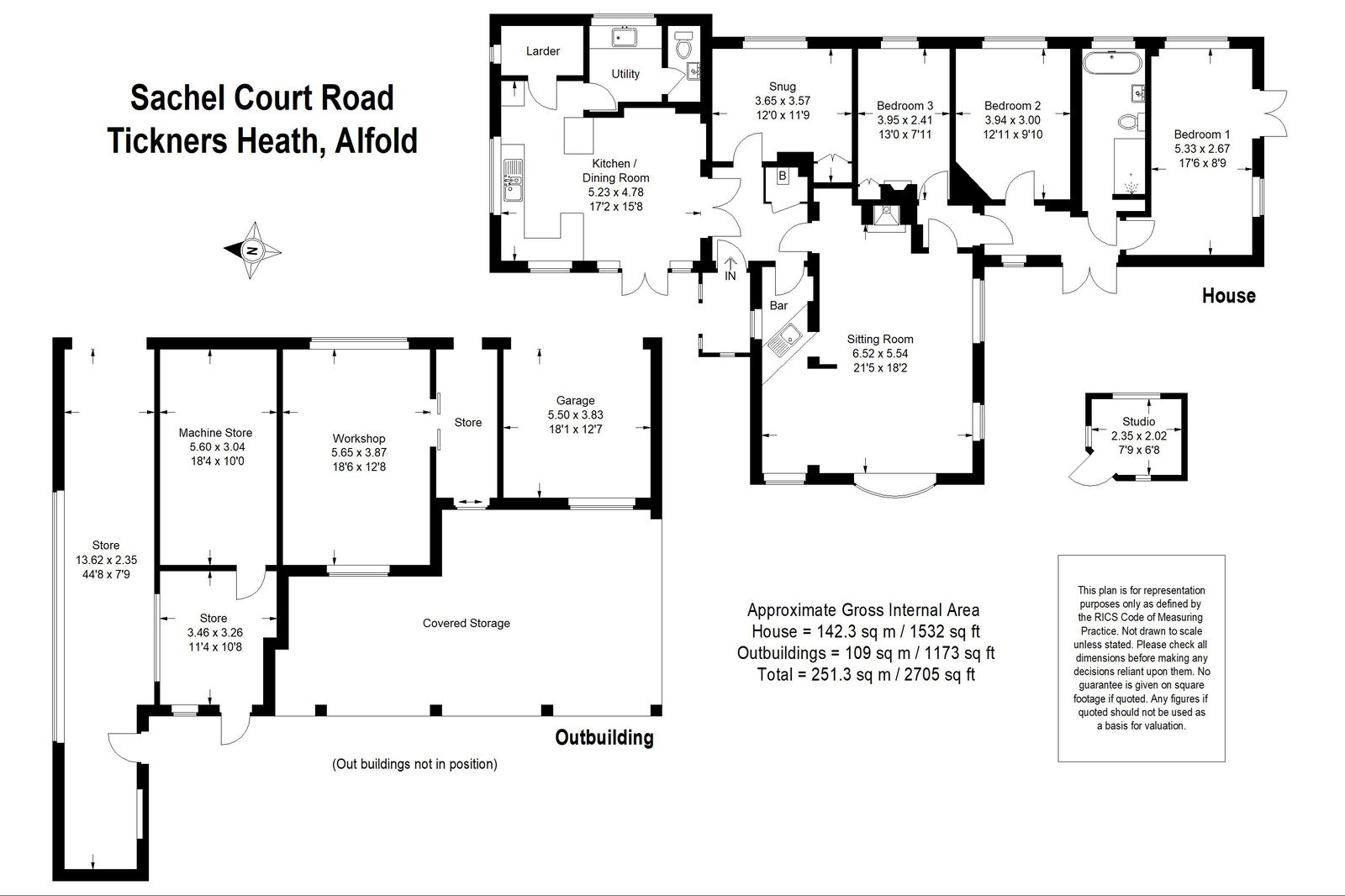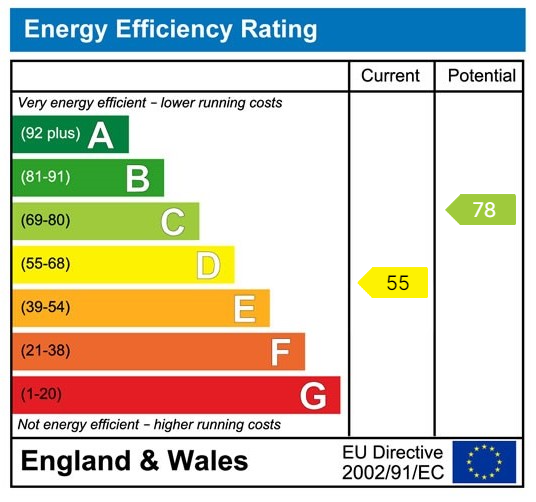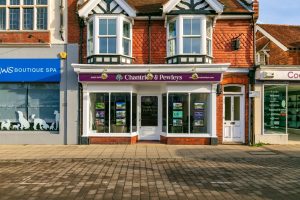
Director
Cranleigh Office
Discover country living at its finest with this captivating three-bedroom bungalow nestled in an idyllic setting boasting panoramic countryside vistas. As you approach, a picturesque gravel driveway welcomes you through double wooden gates, offering a glimpse of landscaped gardens that envelop the property. Since purchasing Saffron Gate, the current owners enriched the property by securing additional land and undertaking internal renovations. These enhancements have optimised the layout, fostering a flow throughout while distinctly delineating living and sleeping spaces.
Step inside through the inviting porch into a light-filled hallway adorned with double glass doors leading to a spacious kitchen/diner featuring tiled flooring throughout. The kitchen boasts ample base units, expansive work surfaces, and a rangemaster cooker, complemented by French doors opening onto a rear patio showcasing breathtaking rural panoramas. A walk-in larder and separate utility room lead to a W.C.
The double-aspect sitting room exudes character with a bay window framing stunning views, underfloor heating, and a focal fireplace with a wood-burning stove set on a stone hearth. Vaulted ceilings and a feature bar enhance the sense of space and comfort. A second reception room, complete with built-in storage, overlooks the front garden.
The master bedroom, bathed in natural light, delights with French doors opening onto the garden oasis. Bedrooms 2 and 3 also offer serene garden views, with the latter featuring a charming working fireplace. A newly fitted family bathroom exudes elegance with a traditional-style freestanding bath, basin unit, and separate walk-in shower, accentuated by tongue & groove wall panelling and original oak doors found throughout the property. French doors lead to the paved westerly rear-facing patio, perfect for al fresco dining, complemented by an adjacent outside summerhouse/office boasting enchanting farmland views.
The meticulous gardens enveloping the property showcase a kaleidoscope of mature plants, a lush lawn winding through exquisite flower beds, and over 100 clematis plants. Formerly featured in the National Gardens Scheme, the garden is adorned with captivating features including a well, pergola, and two garages with storerooms, all set within approx. 1.5 acres offering endless possibilities for expansion or development, subject to the necessary planning permissions.
Embrace the potential for development with the outbuildings and land, making this property a unique opportunity to create your dream countryside retreat.
Share



Director
Cranleigh Office

Email us cranleigh@chantriesandpewleys.com
Britannia House, 133 High Street
Cranleigh
GU6 8AU