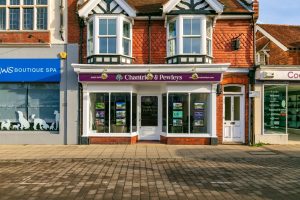
Director
Cranleigh Office
A fantastic three bedroom detached home, built in 1999, having been extensively redesigned by the current owners to offer stylish, contemporary living, finished to an impeccable standard throughout with an exceptional landscaped garden and an open cabin to enjoy the beautiful space, located in a quiet cul de sac in the sought after village of Rudgwick.
The striking tile hung facia, attractive planting and off-street parking in front of the property leads you to the welcoming entrance hall with oak flooring which continues into the kitchen/dining/living room and study. There is a downstairs cloakroom with tongue and groove panelling and a well-appointed utility room with underfloor heating, mosaic surrounded feature sink, storage and side access to the outside. A front aspect sitting room with an attractive bay window, textured wall finish and fitted carpet offers a wonderful space to relax.
The striking kitchen/living room has got to be one of the most impressive features and is the real hub of this family home. The stunning quartz preparation surfaces and stylish tiles complement the base and eye level units with an integrated Bosch electric oven, induction hob and extractor. Appliances also include a fridge, freezer and dishwasher. A wonderful space with the addition of a central island including seating offers further workspace to create culinary delights. Flowing through to the family room, all overlooking the rear garden, this space is flooded with natural light. The attention to detail in the fittings is outstanding and French doors onto the patio, so the flow into the garden is seamless and ideal for impressive al-fresco entertaining.
Ascending the turning staircase to the first floor, you will appreciate a large landing area with cupboard storage and a hatch to a part boarded loft space. The principal bedroom affords a rear aspect, built-in wardrobes and benefits from an ensuite shower room with white suite and waterfall shower. The two further double bedrooms have windows to the front and a view of the South Downs. A family bathroom, with a contemporary suite ceramic tiles and underfloor heating.
The wonderful rear garden is a prominent feature, recently landscaped with Indian sandstone and cobble sets creating winding pathways through exquisitely planted flowerbeds. Useful external lighting enhances the spectacular entertaining spaces on the patio area and there is a cabin with seating area, perfectly positioned to sit and enjoy the beautiful planting and tranquil water feature. A jacuzzi has also been fitted to add to this wonderful space, there are also side gates on both sides of the property giving access to the garden.
Share



Director
Cranleigh Office

Email us cranleigh@chantriesandpewleys.com
Britannia House, 133 High Street
Cranleigh
GU6 8AU