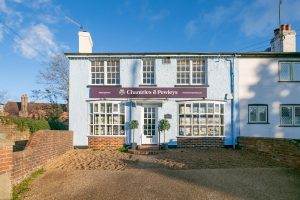
Director
Shalford Office
14Accommodation & Ground Floor Living
The welcoming reception hall leads into a superbly proportioned layout designed for family life and entertaining. A cloakroom and useful storage are positioned off the hallway, which opens to a generous sitting room featuring oak flooring, a striking inglenook fireplace with wood burner, and full-height glazing with French doors to the garden terrace.
The separate dining room, also with a charming bay window, exposed brick fireplace, and additional built-in storage, offers a more formal entertaining space.
At the heart of the home is a stunning bespoke kitchen/breakfast room by Charter Walk of Haslemere, complete with an in-frame design, solid oak breakfast bar, integrated appliances, and underfloor heating. A glazed door leads directly out to the terrace. Off the inner hallway, there is access to a spacious utility/boot room with a Belfast sink, ample cabinetry, and a door to the front drive.
Completing the ground floor is a spectacular vaulted family room, enhanced by exposed beams, oak flooring, a freestanding wood burner and patio doors opening onto the sun-drenched southwest-facing garden.
First Floor Accommodation
Upstairs, the principal bedroom suite includes a fitted dressing area and a sleek, modern en-suite bathroom. Four further bedrooms—three with built-in storage and one currently arranged as a study—are served by a contemporary family shower room. Two airing cupboards each house a hot water cylinder, providing separate supplies for both bathrooms, and the spacious landing offers extensive built-in storage.
Outside & Gardens
Approached via a gravel driveway, the property offers ample private parking, a timber garage and a log store. The generous rear garden is a true highlight—laid mainly to lawn and bordered by mature trees, azaleas, fruit trees, and a large acer, creating a tranquil and private setting.
Features include:
A stream bordering the garden
A pond, vegetable garden with raised beds
A fruit cage, garden store
A wraparound split-level terrace—perfect for entertaining
A rear footpath gate leading to woodland walks
A side gate and brick path link the garden to the driveway for added convenience.
Location
Shamley Green is a quintessential Surrey village, with its pond, village green, and community amenities including a shop, Post Office, primary school, coffee shop and two public houses—The Red Lion being an acclaimed gastro pub. The nearby village of Cranleigh offers additional services, shops, a Golf & Country Club and vibrant arts centre.
Excellent transport connections are within easy reach, including Guildford and Shalford stations (with direct trains to London), the A3, M25, and London’s airports. The area is rich in outstanding schools, including Duke of Kent, Longacre, Cranleigh, St. Catherine’s, and Charterhouse.
Share


The university town of Guildford lies about 30 miles south of London in the Surrey Hills. The town offers huge variety in ages and styles of property, has excellent schools, both state and private and a bustling cobbled High Street and shopping centre, making it one of the country’s most desirable areas. Guildford also offers a range of recreational facilities, theatres and leisure centres. For the commuter, there are 2 mainline train stations, both offering services into Waterloo, with the fast line getting you there in approximately 35 minutes.

Director
Shalford Office

Email us shalford@chantriesandpewleys.com
Richmond House, Station Row
Shalford, Guildford
GU4 8BY