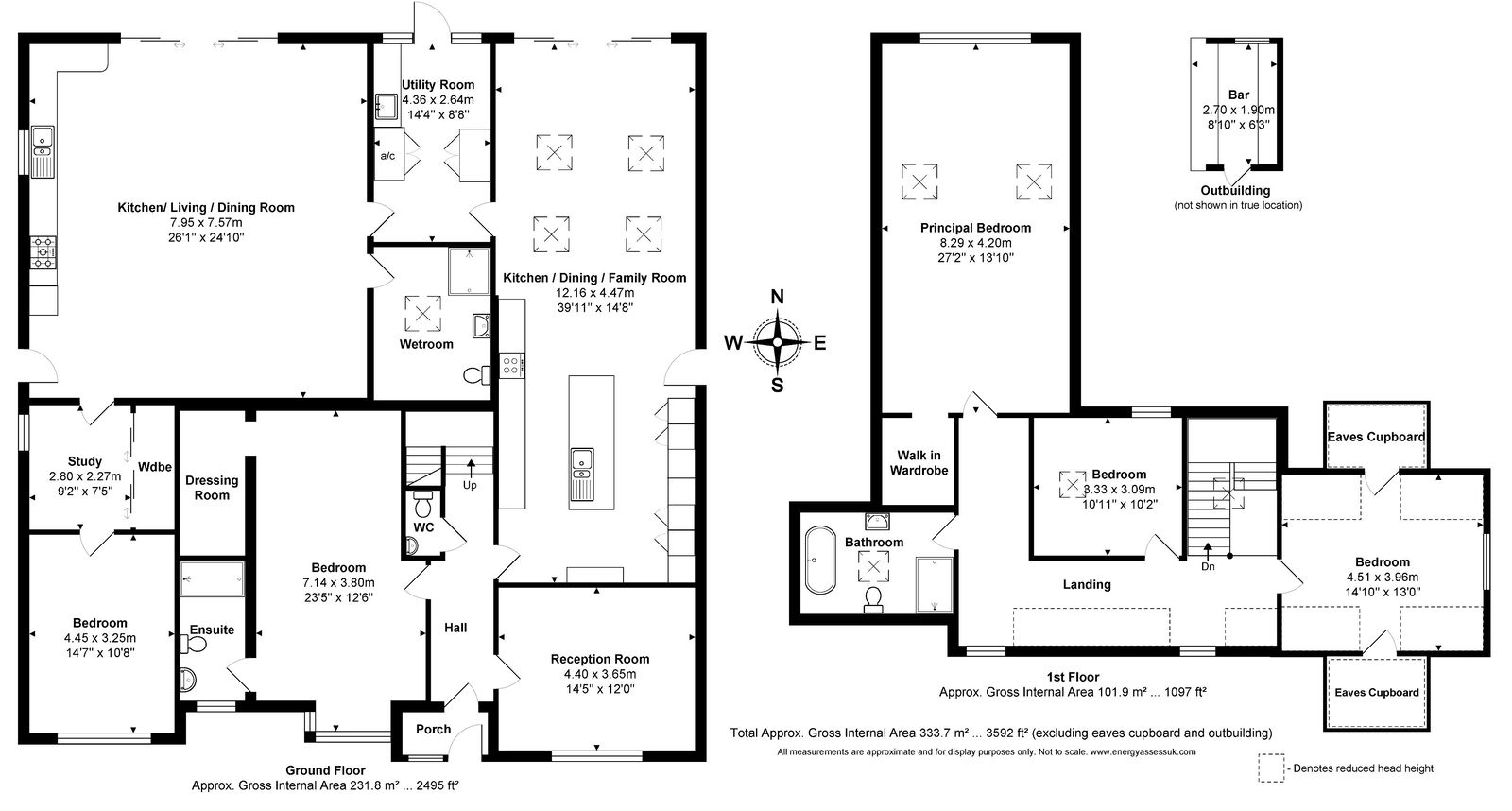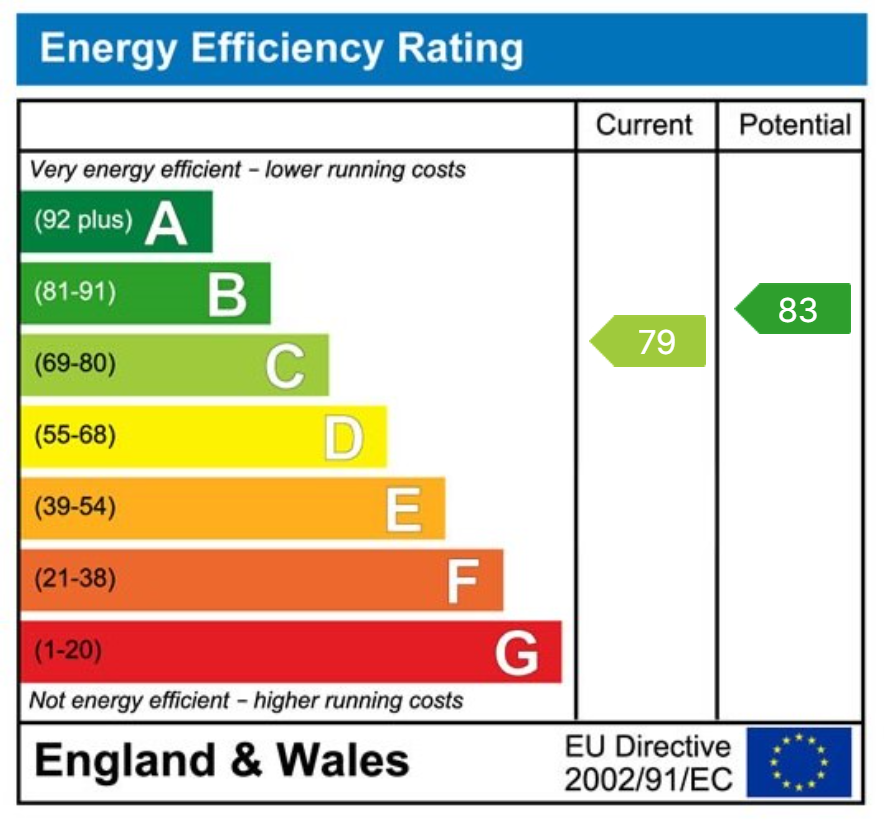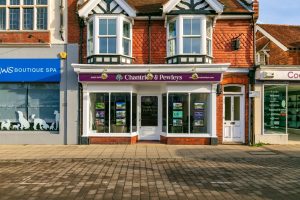
Director
Cranleigh Office
Set within a generous plot, this exceptional family home has been finished to an exceptional standard and extends to over 3,500 sq ft. The accommodation offers five bedrooms, three bathrooms, and three reception rooms, currently divided to provide a substantial annexe – ideal for multi-generational families or those working from home. The property also benefits from granted planning permission for a detached garage and the creation of an in-and-out driveway.
Share



Director
Cranleigh Office

Email us cranleigh@chantriesandpewleys.com
Britannia House, 133 High Street
Cranleigh
GU6 8AU