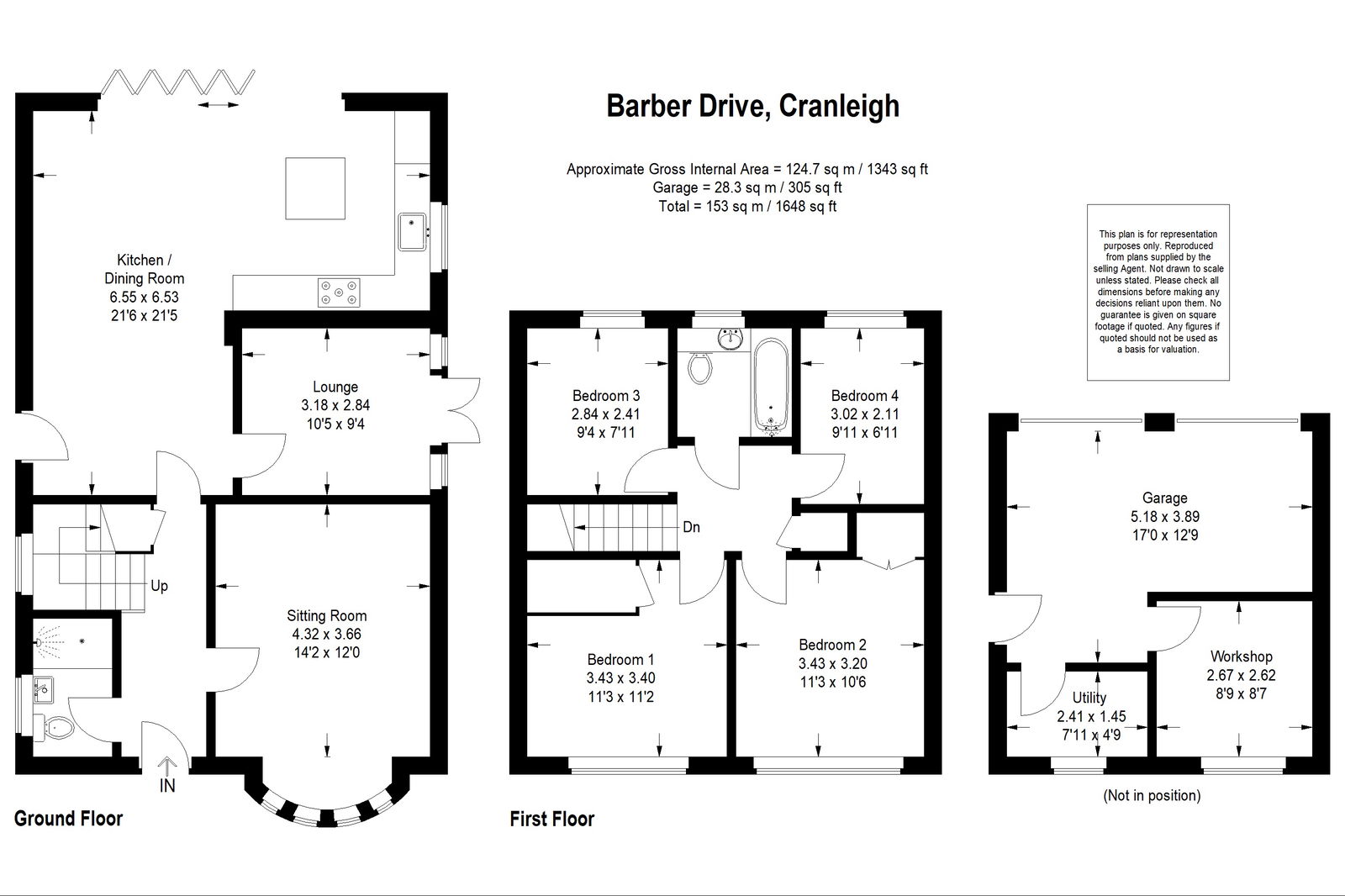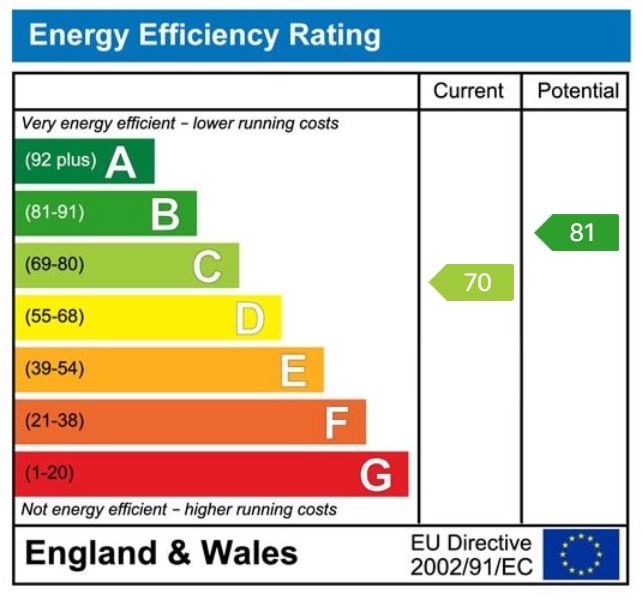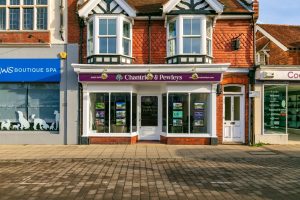
Director
Cranleigh Office
This exquisite neo-Georgian residence, boasting four bedrooms, is discreetly nestled in a quiet cul-de-sac, within a mile of Cranleigh High Street. The property has been thoughtfully extended and offers impeccable presentation throughout. Complimenting these attributes is a superb double garage and an attractive landscaped south-westerly facing garden.
Positioned to the side of the house, the double garage, along with a driveway can accommodate two vehicles. The front garden itself is well maintained, featuring a lawn and an extended pathway leading to the entrance door.
Inside, the ground floor features wood flooring throughout, the two reception rooms with original dark herringbone parquet flooring. The front-facing sitting room is generously proportioned and boasts a large bay window that bathes the room in natural light. The rear of the property has been extended to significantly improve the ground floor area and now features an impressive open plan kitchen/dining/living room. This area is the heart of the home, it comes complete with a range cooker and integrated appliances such as a fridge freezer and dishwasher. A central kitchen island adds a focal point and a practical area for food preparation. Bi-folding doors along the back of the kitchen provide delightful garden views and access. A glass-panelled side door leads to a fully equipped utility room and a separate workshop situated within the garage. Adjacent to the kitchen is an additional reception room that can function as a lounge, study or family room and features French doors leading to a shingle area which enjoys the morning sun. Additionally, there is a stylish modern shower room and an under stairs storage cupboard.
The first floor offers a generous landing that provides access to all the rooms on this level. Two sizable double bedrooms are situated at the front, each with unique painted feature walls. Two additional bedrooms face the rear, offering picturesque garden views. The family bathroom on this floor features a vessel sink and a shower over a bath with a folding shower panel.
The outside area is a lovely blend of patio and lush green lawn that creates a versatile outdoor space for entertainment and relaxation. The walled rear garden is well maintained with a collection of colourful plants and shrubs.
Cranleigh’s busy village centre is close by and offers a variety of shopping, leisure and cultural amenities including two supermarkets, a butcher, fishmonger, M & S Simply Food, as well as a library and leisure centre. The village is also home to several excellent pubs and coffee shops with outside sitting for an al fresco break. Set at the foot of the Surrey Hills, Cranleigh is surrounded by Surrey countryside, and nearby towns of Guildford and Horsham offer mainline services to London.
Share



Director
Cranleigh Office

Email us cranleigh@chantriesandpewleys.com
Britannia House, 133 High Street
Cranleigh
GU6 8AU