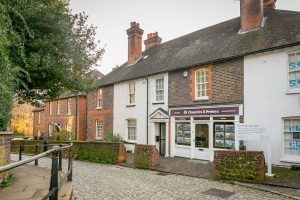
Director
Guildford Office
An attractive townhouse built by Crest Nicholson in 2000, with very well presented and spacious accommodation arranged over four floors.
Entering in through a covered entrance porch you are greeted into a spacious hallway leading to a large living room which runs the width of the property. There is a feature fireplace and an outside terrace accessed through double doors which enjoys views over the south-facing garden and the Downs. An attractive home office is also located on this floor, with well-appointed bespoke bookcases. Additional features of this floor include a WC and two large cupboards.
From the entrance hall, a staircase leads down to the lower floor hallway leading into the stunning open plan kitchen/family room. This carefully redesigned space is perfect for entertaining and a central point of the house, a space large enough for a dining table and chairs or sofas with the island providing additional seating. Double doors lead down to the beautiful, tiered rear garden allowing a lovely amount of light into this already bright room. Also on this floor, the utility room, which is fitted with stone work-surfaces, double sink, storage units and plumbing for white goods.
On the first floor, the accommodation comprises two bedrooms, both with ensuite bathrooms. The spacious master bedroom benefits from a large ensuite bathroom with walk-in shower and two built in wardrobes but also a beautiful view of the Downs. The large second bedroom is the opposite end of the hallways also has an en-suite bathroom and a Juliette balcony accessed via double doors.
Two additional double bedrooms are located on the second floor and share a recently renovated family bathroom with a free-standing bath and shower.
The property enjoys a private south-facing rear garden, with lawn, mature raised beds with roses and espalier fruit trees. Outdoor dining may either be on the patio directly accessed from the kitchen/dining room or for larger parties the decked area at the bottom of the garden.
Lancaster Avenue is situated in the St Luke’s development, a very convenient and highly sought after location, close to the Downs and the town centre and within walking distance of all of Guildford’s excellent amenities. Situated on the development is a GP surgery and pharmacy, a nursery school, and a large green and play park. The wide open spaces of the Downs are easily accessible via a nearby footpath in Warren Road and the historic cobbled High Street, with all its excellent shops and restaurants and bars, is also within easy walking distance.
A real bonus of the locality is the close proximity to a number of Guildford’s highly regarded schools.
Share


The university town of Guildford lies about 30 miles south of London in the Surrey Hills. The town offers huge variety in ages and styles of property, has excellent schools, both state and private and a bustling cobbled High Street and shopping centre, making it one of the country’s most desirable areas. Guildford also offers a range of recreational facilities, theatres and leisure centres. For the commuter, there are 2 mainline train stations, both offering services into Waterloo, with the fast line getting you there in approximately 35 minutes.

Director
Guildford Office

Email us guildford@chantriesandpewleys.com
2 St Mary’s Terrace, Mill Lane
Guildford
GU1 3TZ