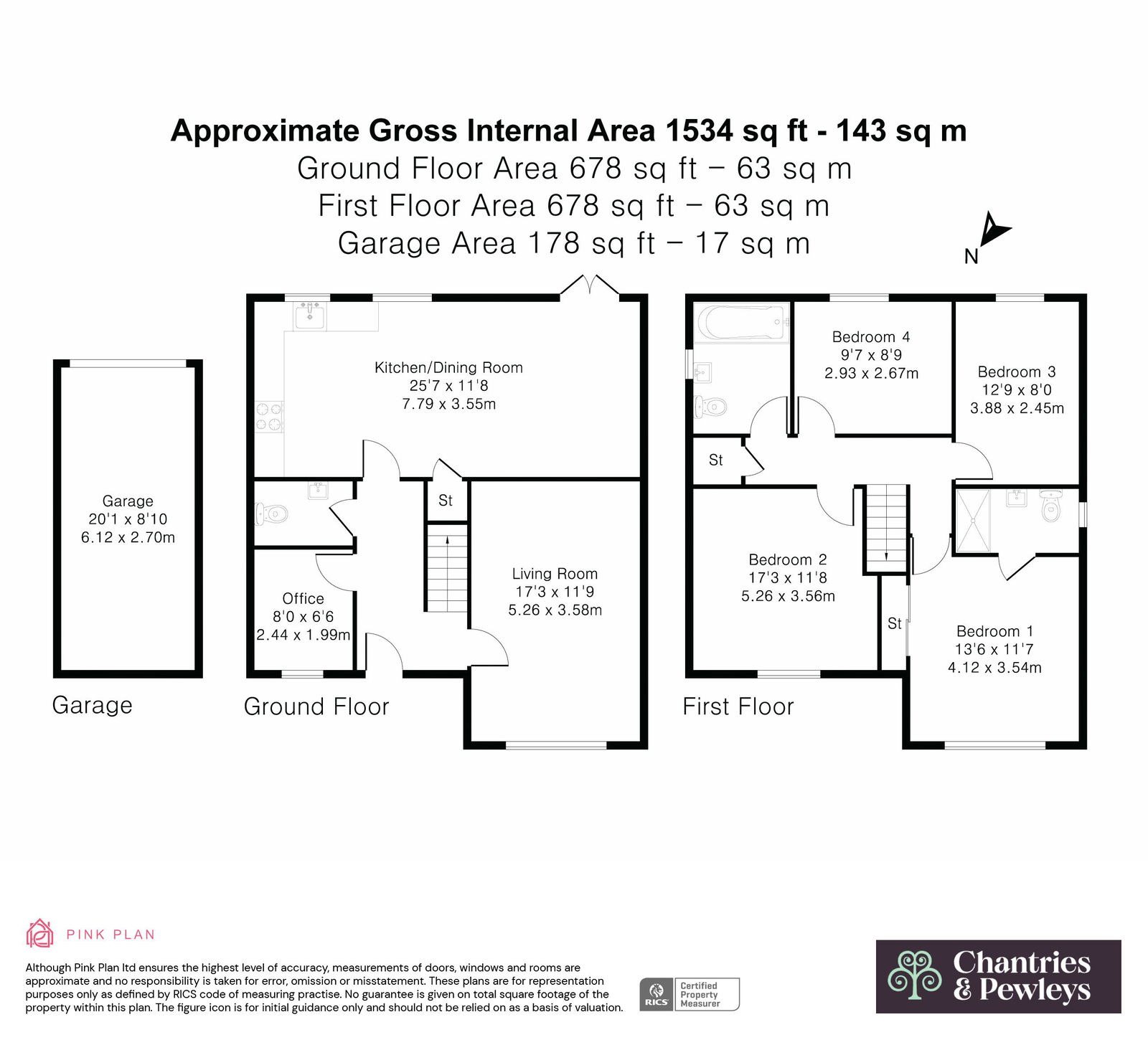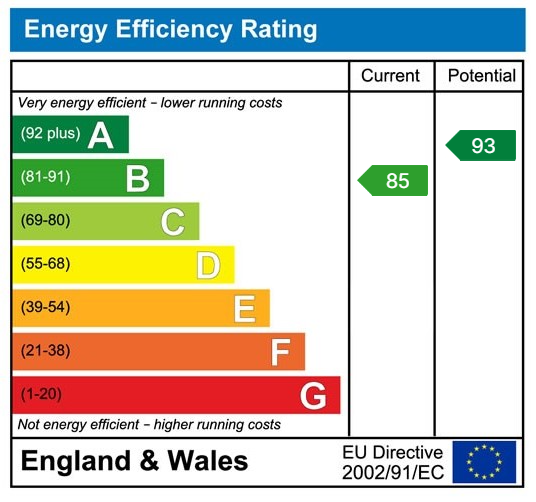
Director
Cranleigh Office
This impressive detached home with an attractive neutral interior, built in 2022, boasts four double bedrooms, an open-plan kitchen/dining area, a cosy separate lounge and study. Nestled in a tranquil location, it offers lovely views to open common land yet is within convenient proximity to Cranleigh village. Offered with no onward chain, the property is well presented with a maintenance friendly rear garden and separate single garage.
The welcoming hallway with a spacious w/c, boasts wood effect flooring which flows seamlessly through to the kitchen/dining area The sitting room enjoys a front aspect featuring attractive wall panelling, a second reception room also sits to the front currently being used as a study. A stylish kitchen/diner, with integrated appliances; fridge freezer, oven, grill and dishwasher, Shaker style units and contrasting work surfaces and French doors opening on to the rear patio and garden as well as a separate under stairs cupboard for further storage.
On the first-floor, there are four double bedrooms. The principal bedroom additionally has fitted mirrored wardrobes, stylish wall panelling, a view across open common land and an ensuite shower room. The contemporary family bathroom has tiled walls and a screened shower over the bath. There is also a laundry storage cupboard on the landing and access to the loft.
Outside a driveway offers off street parking and leads to the single garage. The private rear garden is low maintenance being mostly laid to lawn, with four attractive bay trees and flowerbeds filled with a variety of shrubs. There is a small patio area leading to a side gate offering access to the driveway.
Situated conveniently with access to the Downs Link and close to the centre of Cranleigh with its wealth of amenities. We recommend that this superb family home should be viewed to be fully appreciated.
Share



Director
Cranleigh Office

Email us cranleigh@chantriesandpewleys.com
Britannia House, 133 High Street
Cranleigh
GU6 8AU